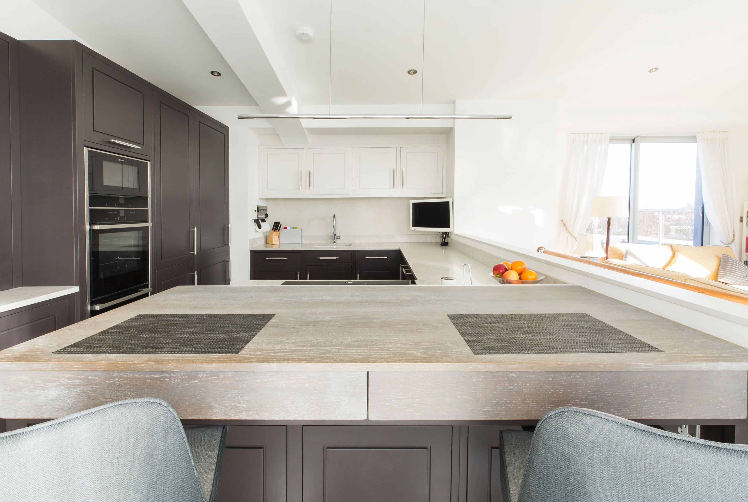
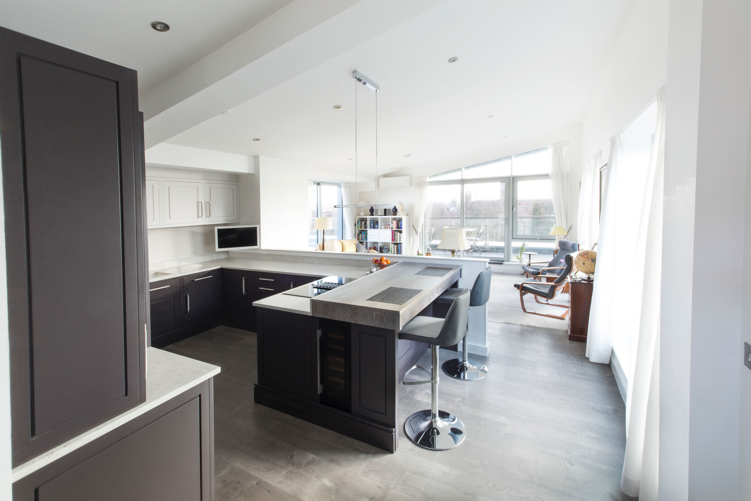
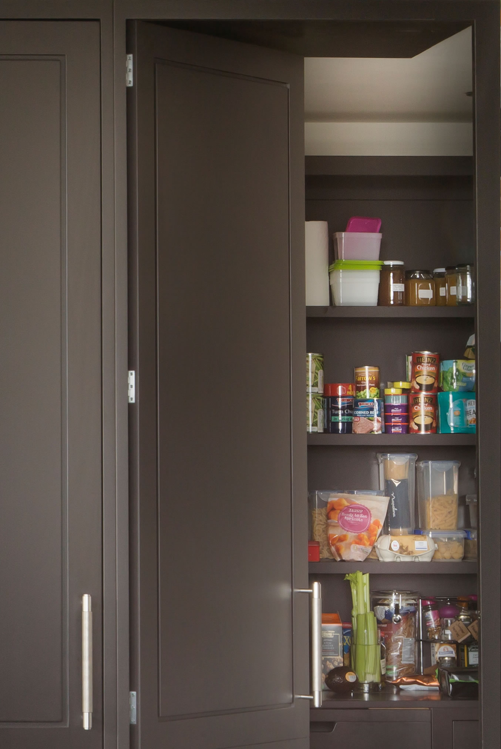
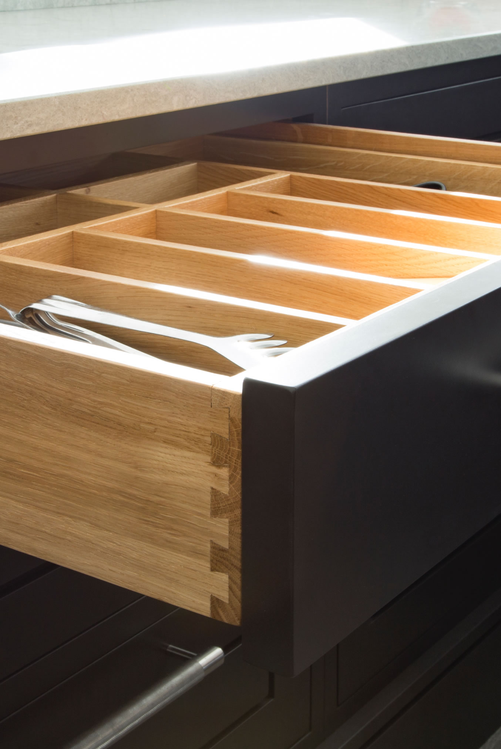
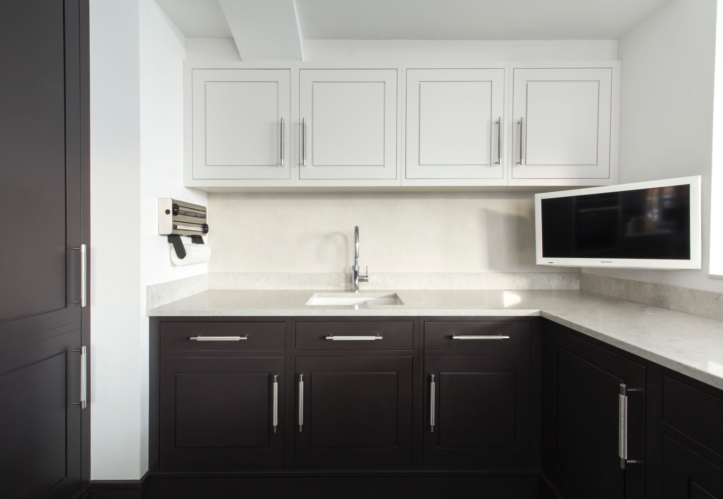
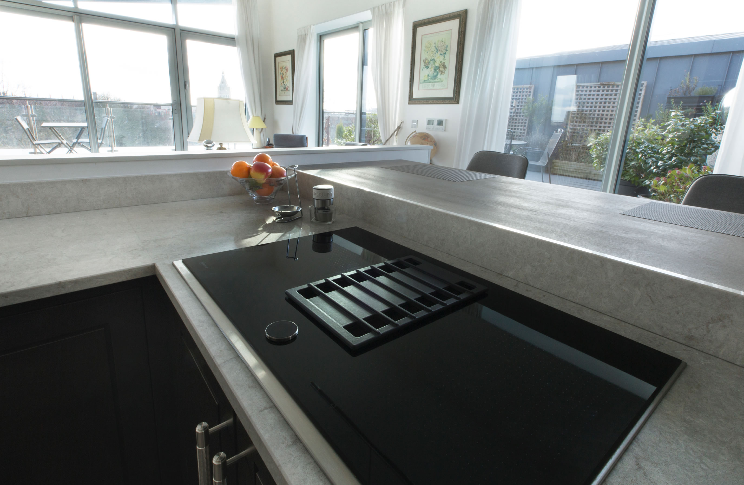
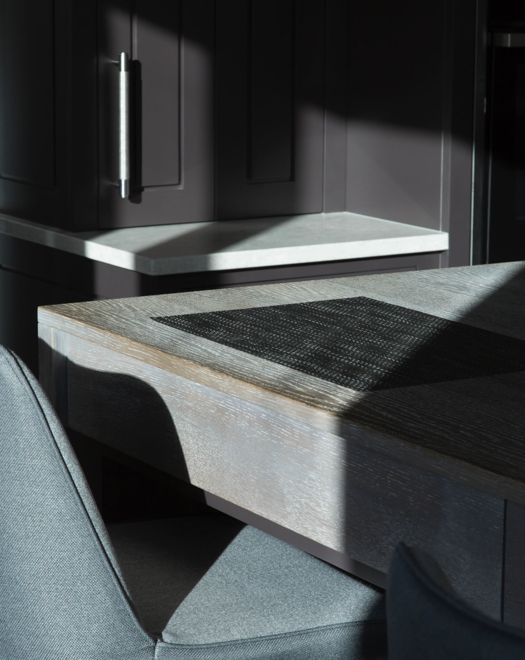
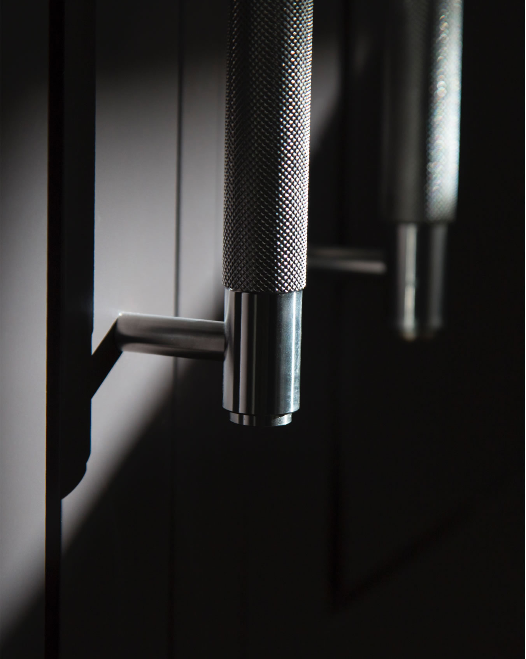
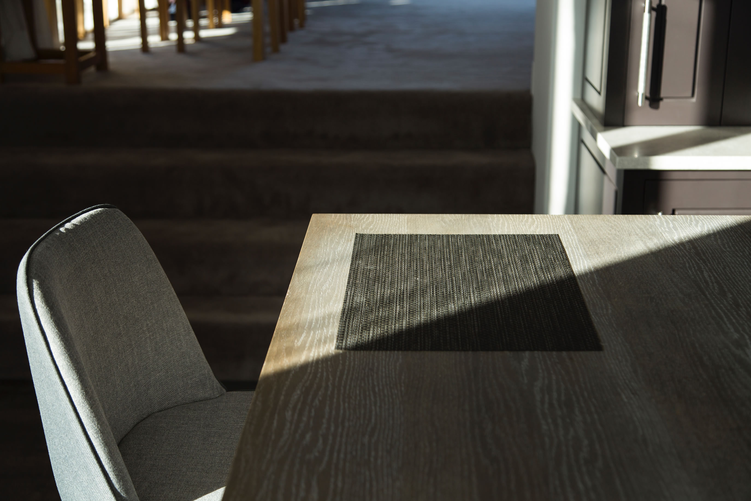
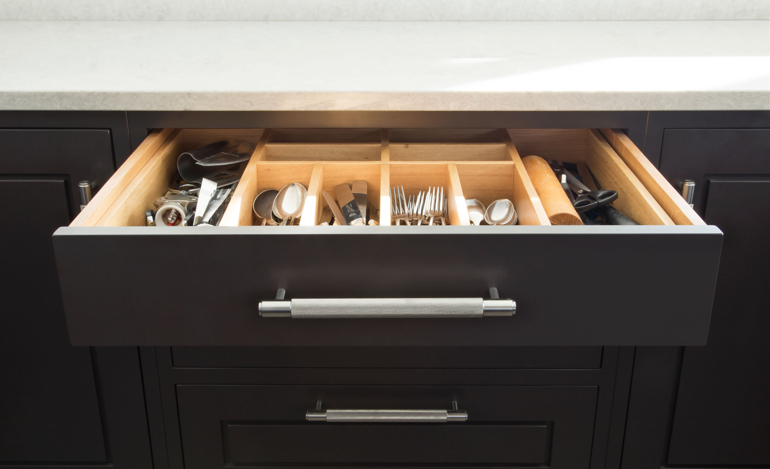
Reconfigure a penthouse living space to take advantage of its picturesque view over Chester’s city walls. The private commission was to be sympathetic to the existing lounge space while seeking to promote the apartment’s natural light and airy feel. Custom designing kitchen and secret pantry, we extended our services through to full trade management and product installation.
Reconfigure a penthouse living space to take advantage of its picturesque view over Chester’s city walls. The private commission was to be sympathetic to the existing lounge space while seeking to promote the apartment’s natural light and airy feel. Custom designing kitchen and secret pantry, we extended our services through to full trade management and product installation.









